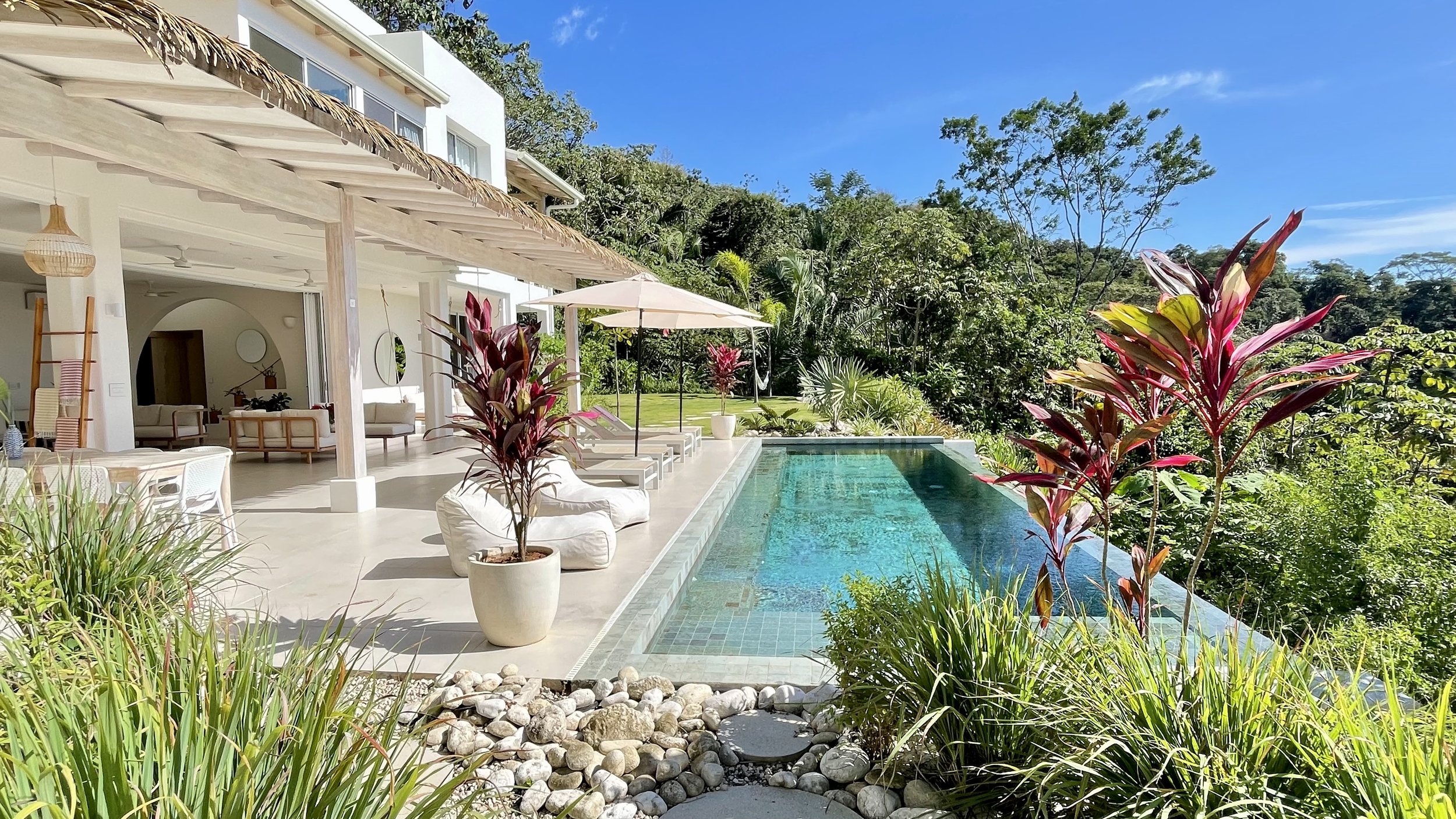DESIGN DETAILS
The gracious arches of Casa Niri were molded by hand and each corner sculpted into soft curves. The house was built from simple quality materials, including locally handcrafted cement tiles, venetian plaster, custom teak cabinets, and custom bathtubs and sinks.
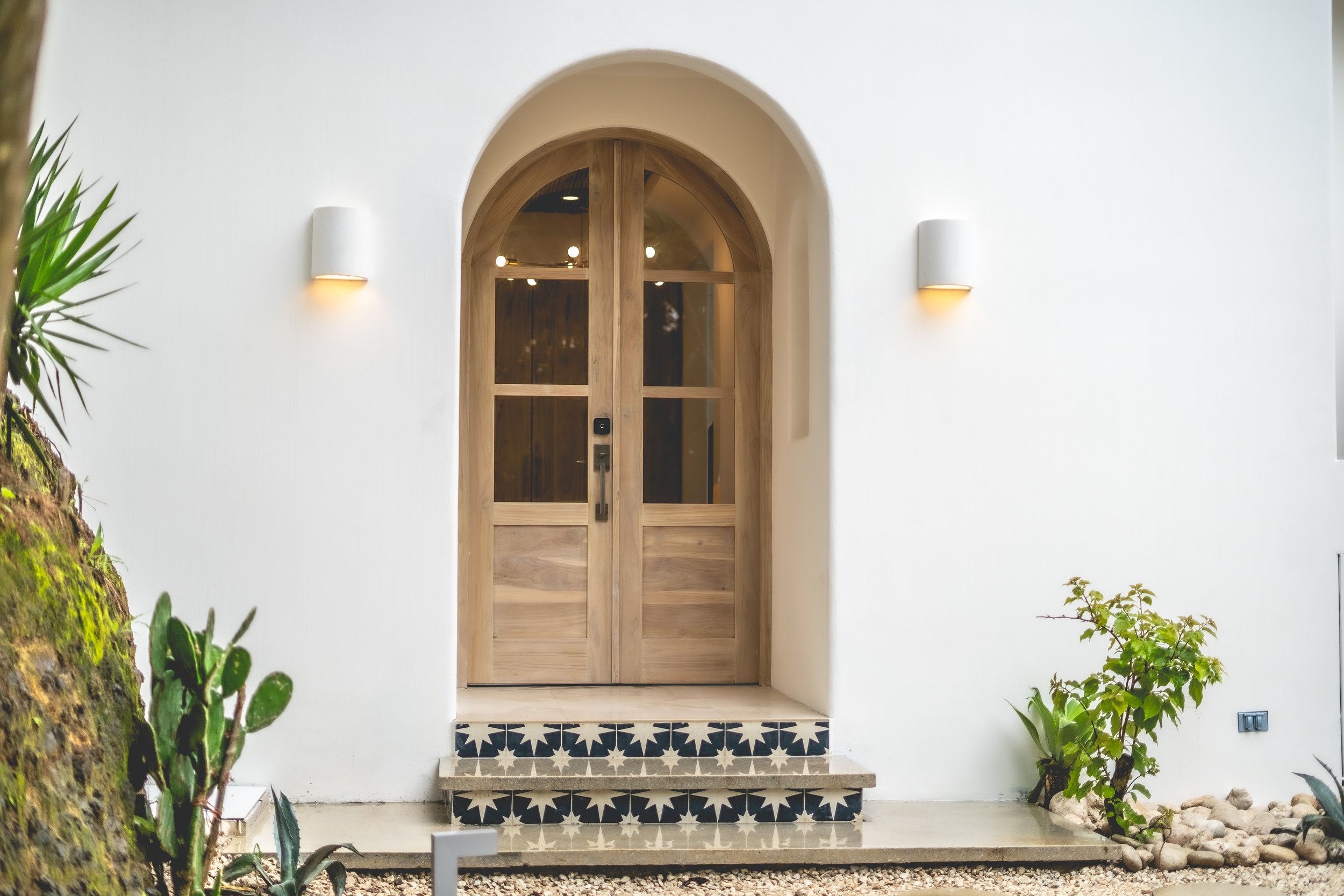





SALT WATER INFINITY POOL
The infinity pool is 12 wide x 36 feet long. The sukabumi stone tiles make a spectacular display of blues and greens that cascade into the jungle. The perfect spot for watching monkeys dance in the trees.
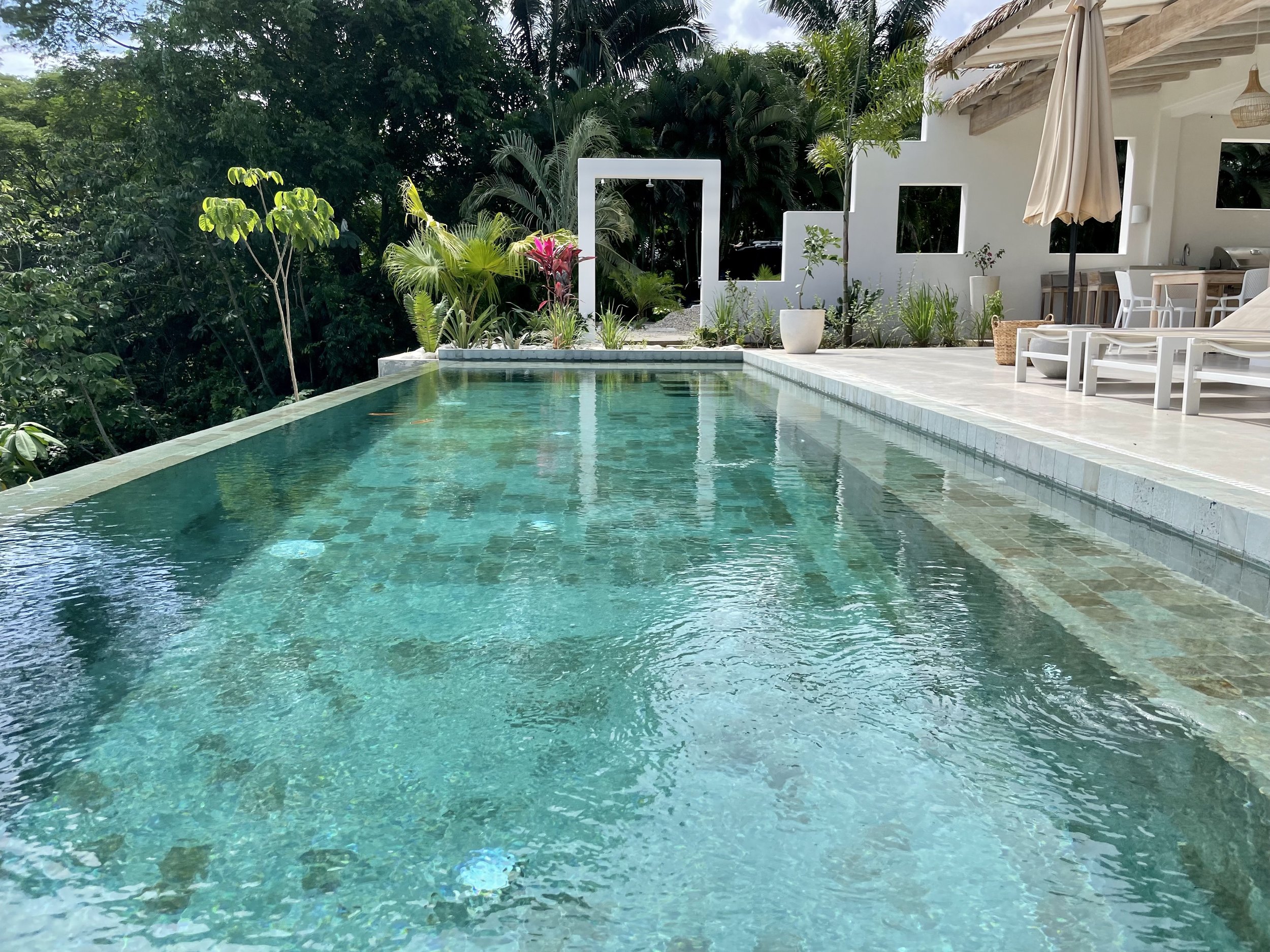

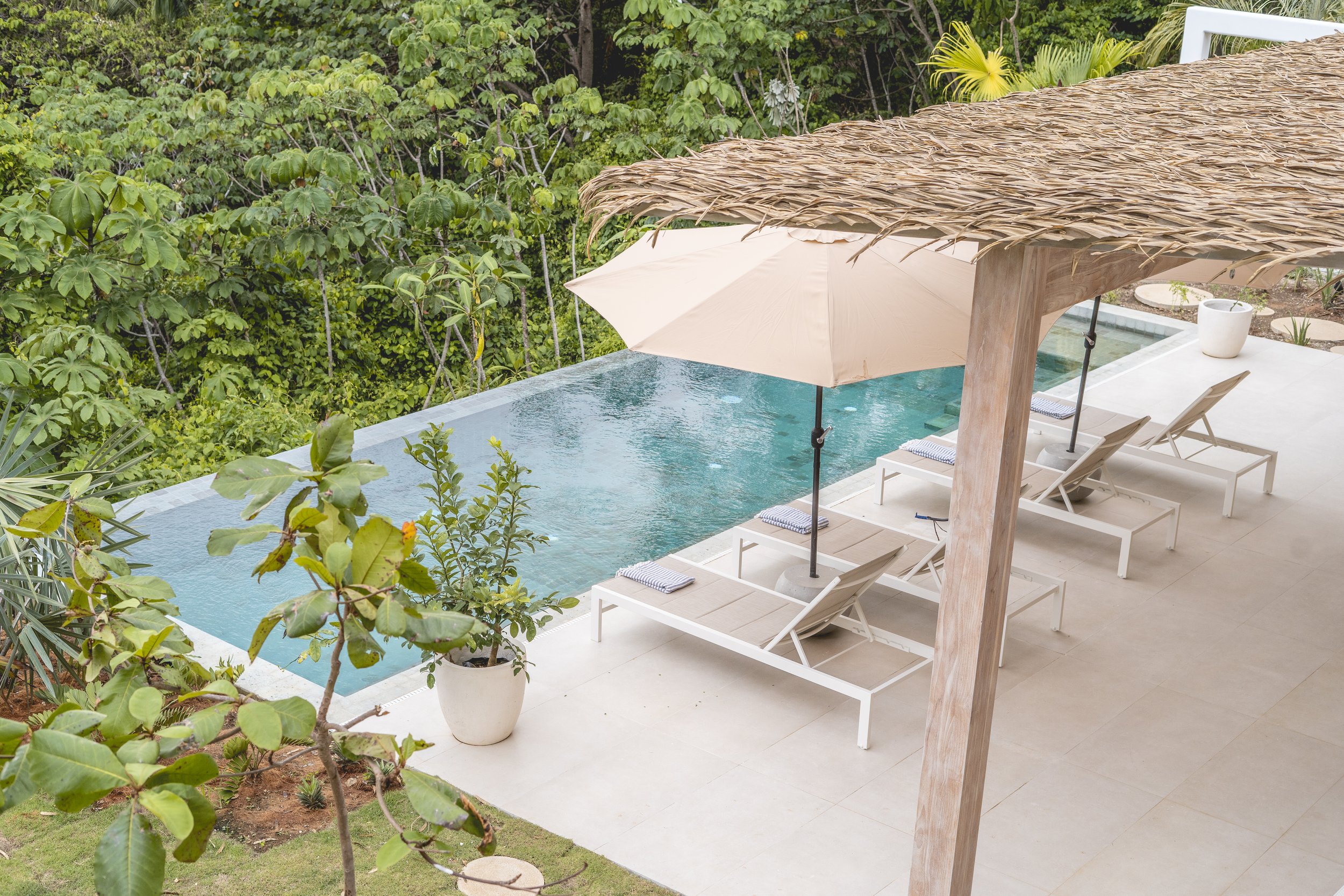






TERRACE, OUTDOOR SHOWER & EXTERIOR
Roughly 3,500 sf of indoor space blends seamlessly into approximately 2,000 sf of exterior space, plus an additional 2,500 sf of lawn. The house was designed to be as comfortable as it is beautiful, and to that end, the exterior space has numerous locations for lounging. There is a hanging bed, an oversized couch, pool lounge chairs, bean bag poufs and more. The outdoor shower is truly spectacular.



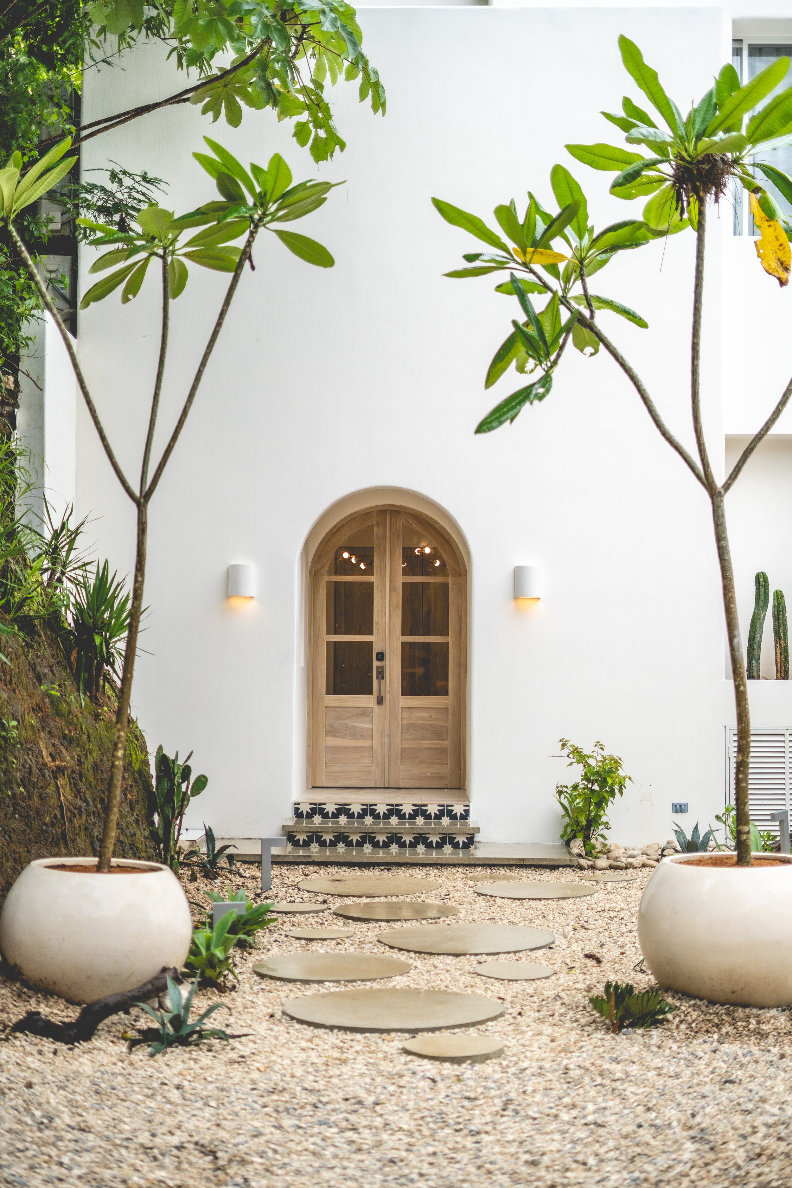


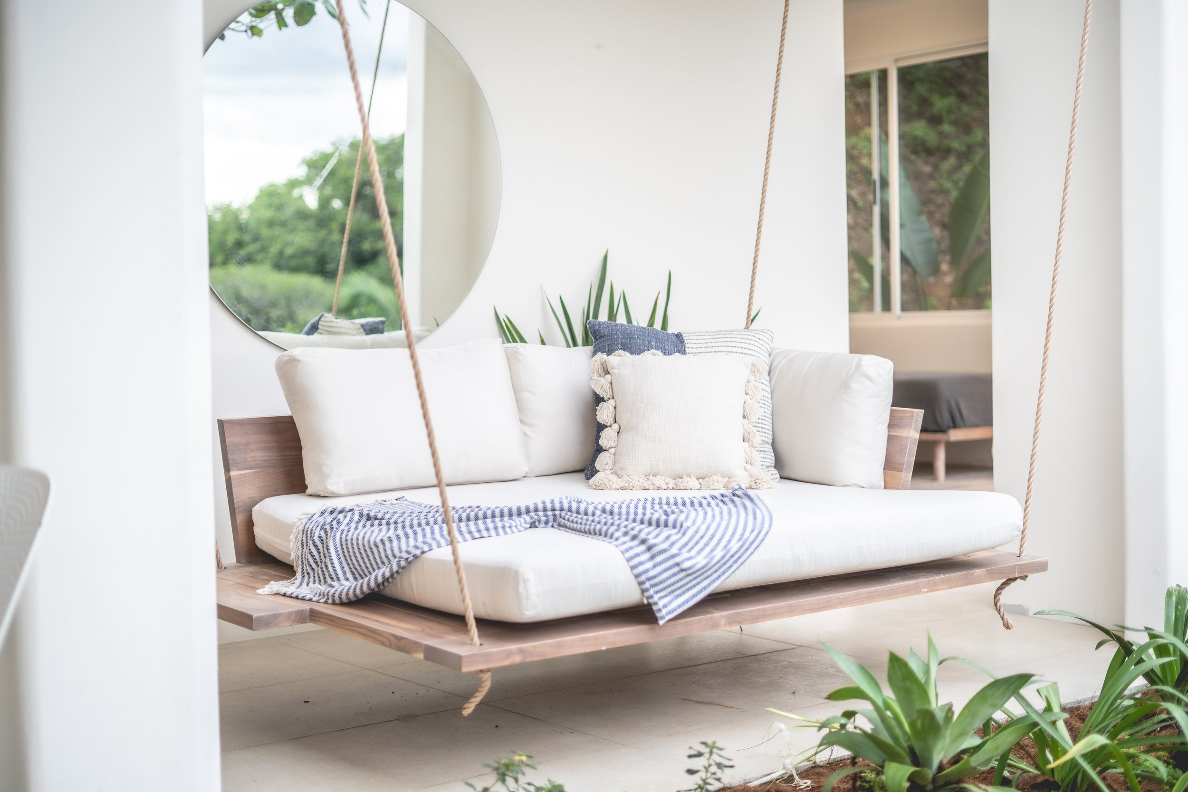


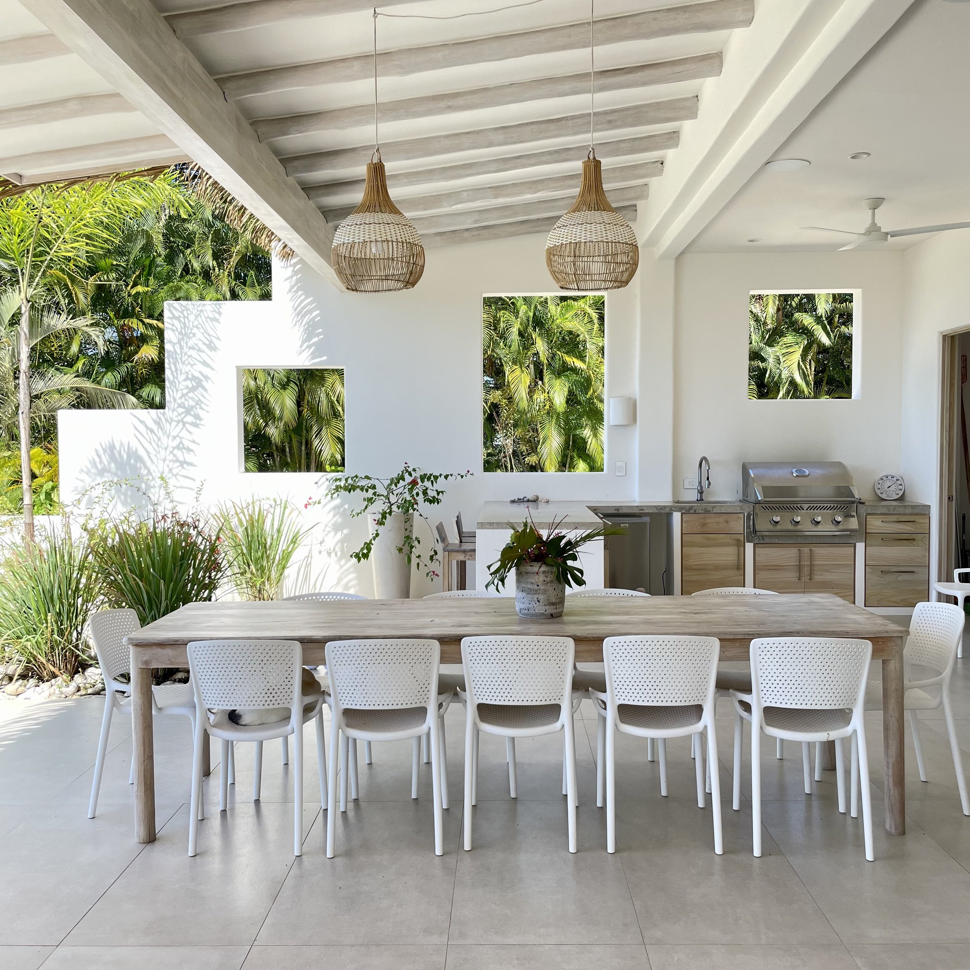



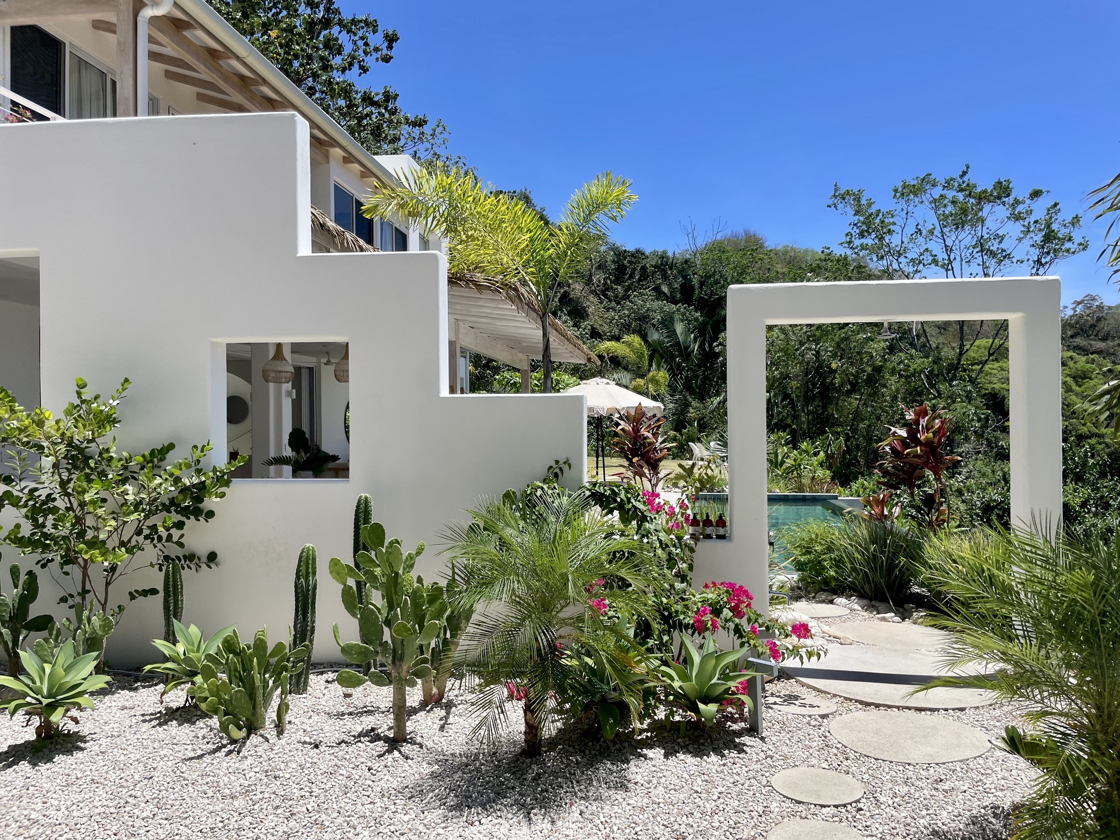
BEDROOMS & BATHROOMS
With 5 beautiful bedrooms, 4 full bathrooms and 2 half baths, there is room to spread out. The house sleeps 12 across 10 beds, and can sleep up 14 if some are children in floor cots or pack n plays.
Perfectly simple and filled with light, all rooms in this boutique residence have floor to ceiling glass doors or windows and were built to frame the breathtaking view. All bedrooms except for the bunk room have balconies with comfortable seating and enough space for your sunrise yoga and meditation practice. To further the indulgence, the house has 3 bathtubs, a rarity in Costa Rica.
High quality mattresses and linens ensure a restful night. Plenty of closet space means you can stay organized while you rest. Luxurious spa bathrooms stocked with Turkish bath towels and cotton waffle cloths will reinforce that you truly are in the house of your dreams.
All rooms have sublime views across the jungle valley to the distant surf of the Pacific Ocean.

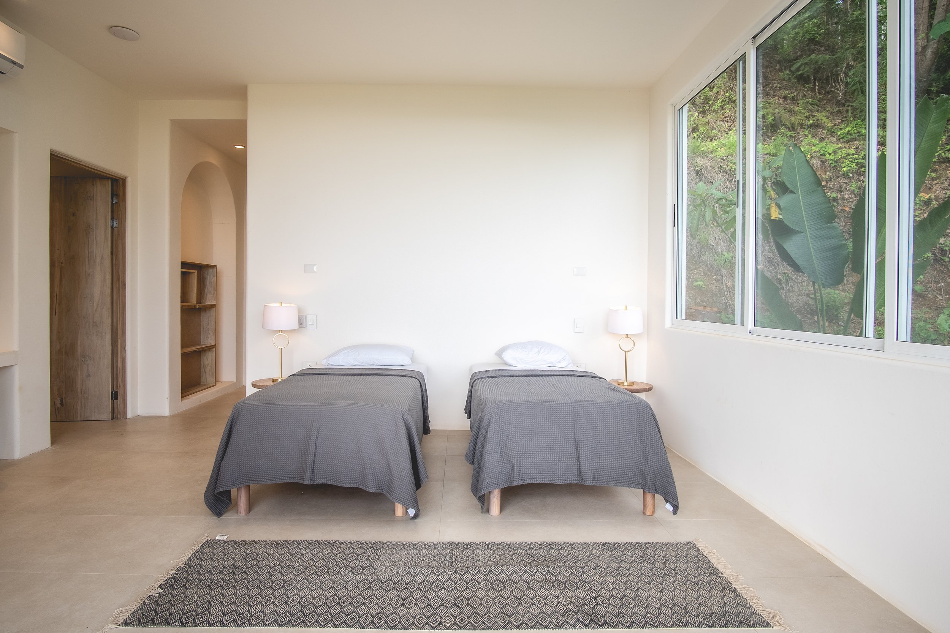
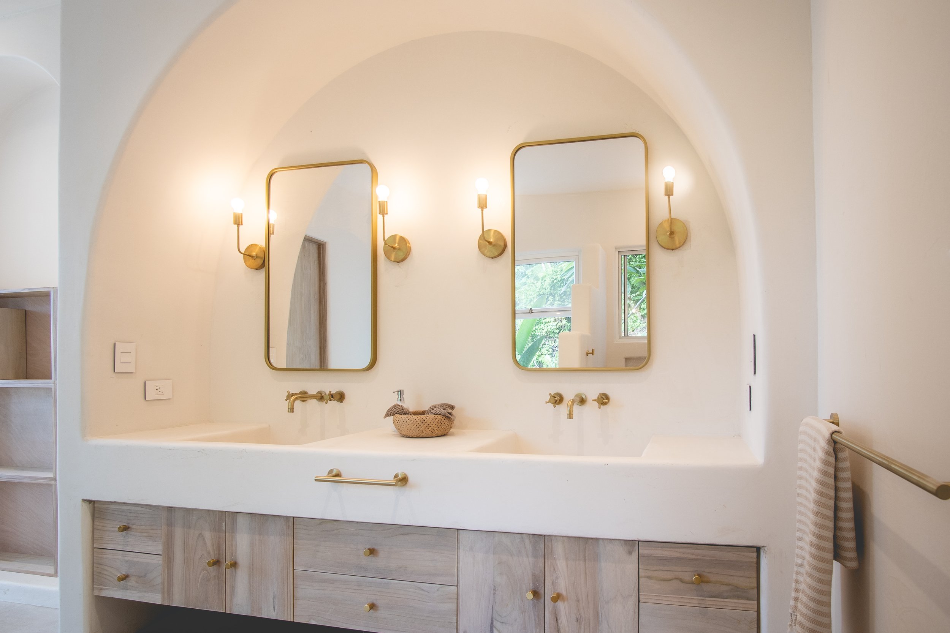

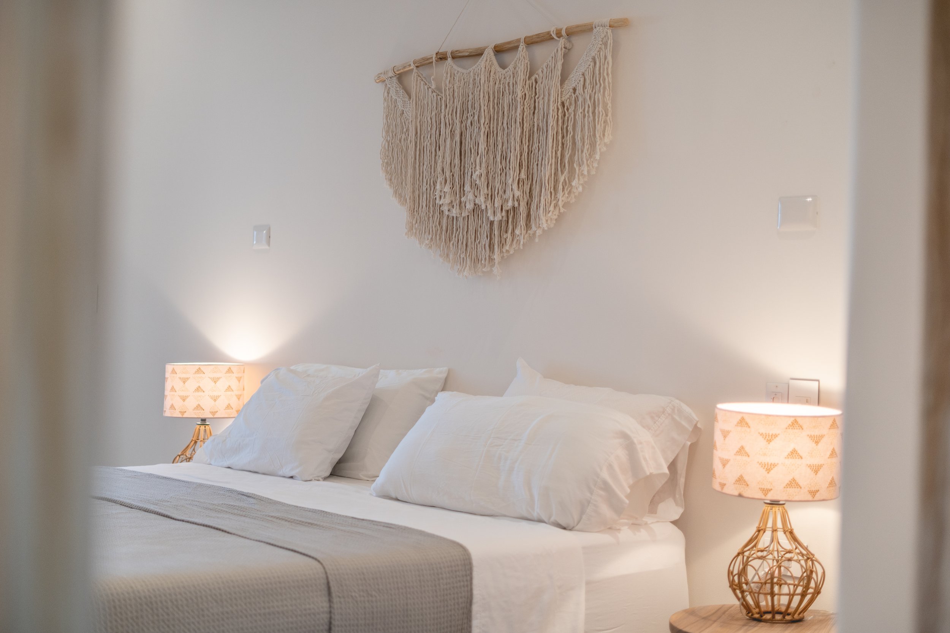


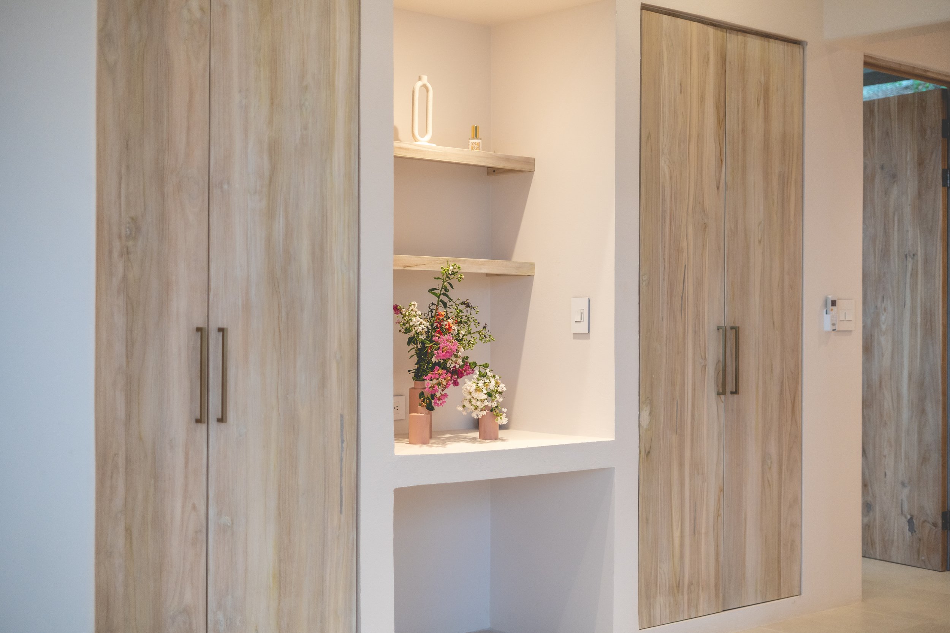
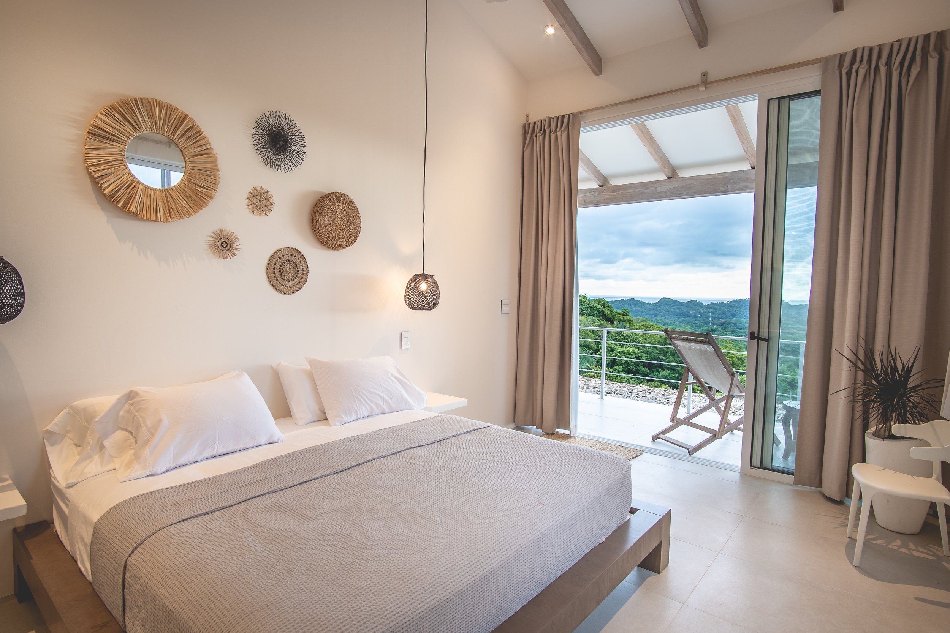


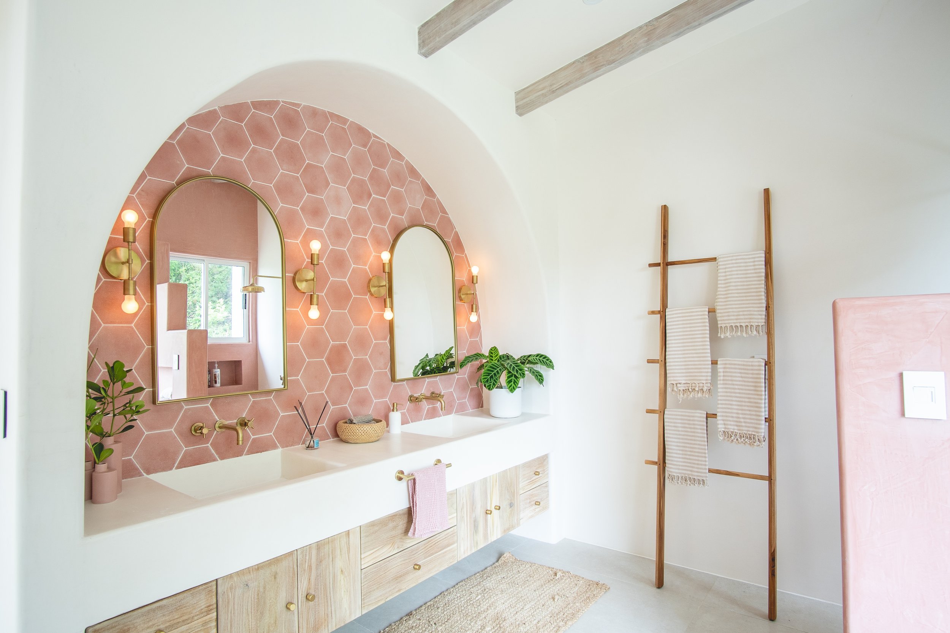

INTERIORS
Casa Niri was designed to highlight the graceful dance of the palm trees in the morning mist, and to frame out the falling sun at dusk. The interiors are soft and subtle to allow your eye to wander to the true extravagance of the jungle.
Casa Niri is built into a cliff with thick cement walls to keep the surfaces cool and is designed to maximize the jungle breeze - but we do also have air conditioning in all rooms for the hottest of days.

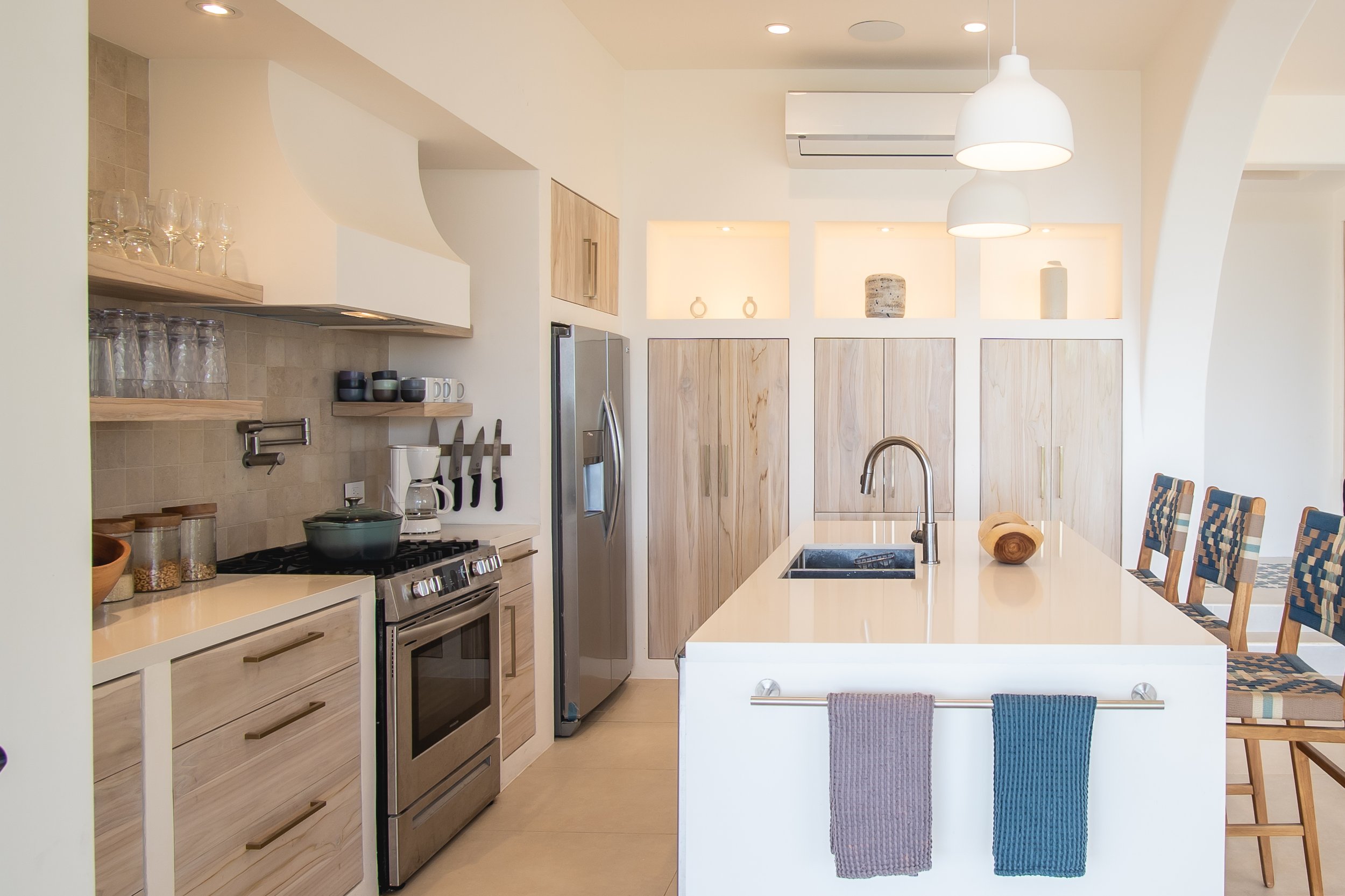




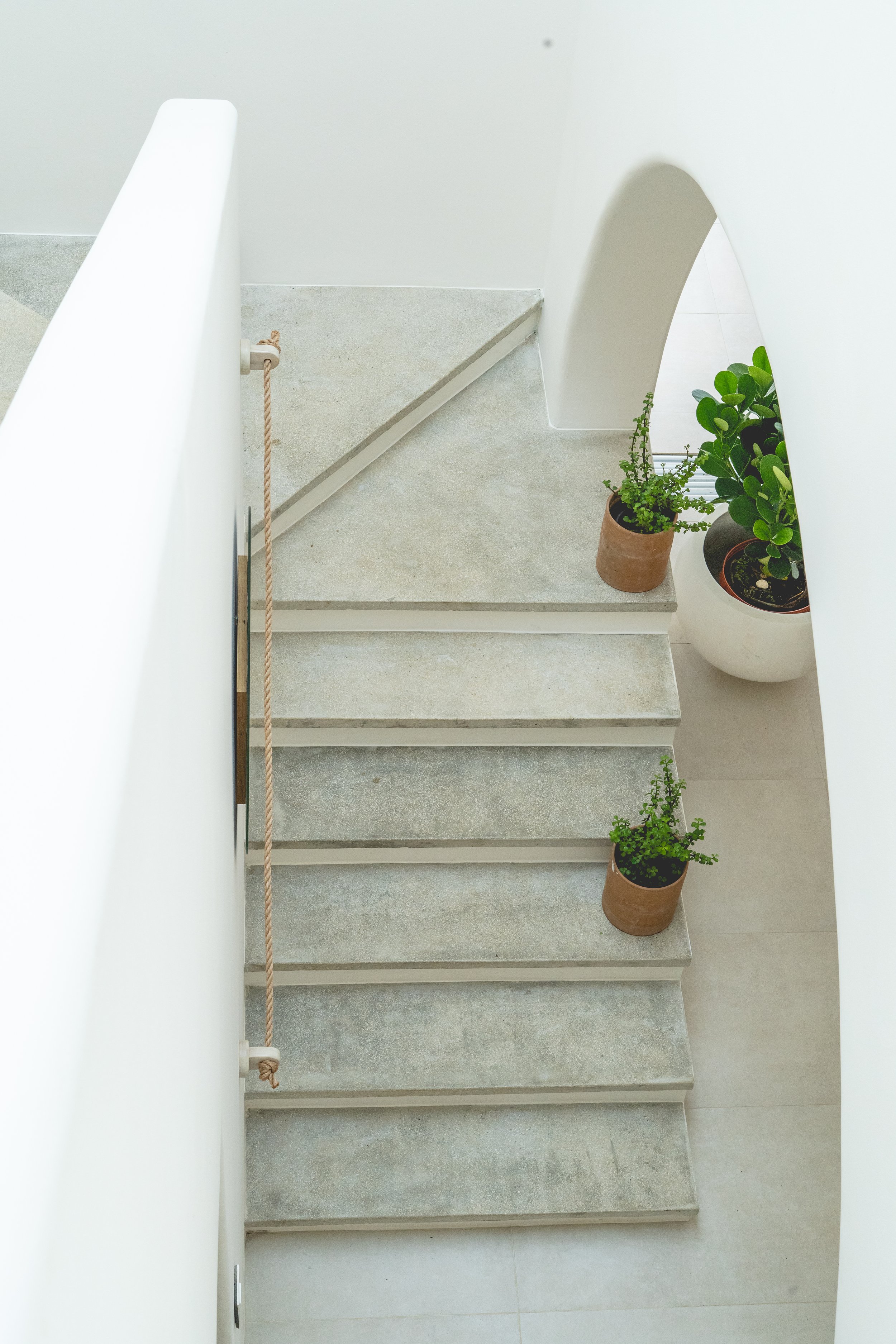


GARDENS
The expertly designed garden is touted for both its form and function. Our menu features many of the edible plants we grow on site. The garden is full of fruit trees, medicinal plants, and a huge variety of herbs, all of which are for your use.
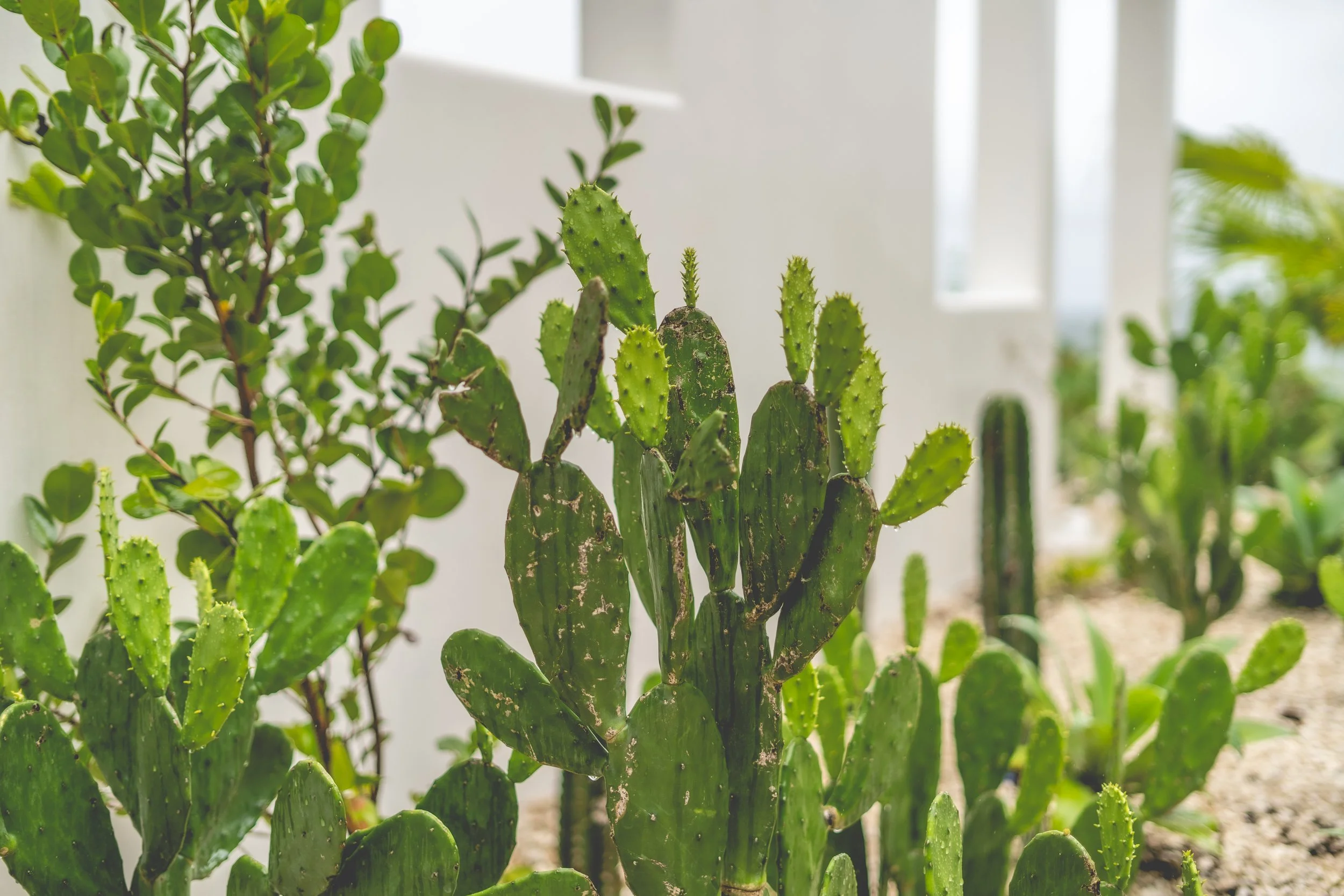


Mery
Our full time housekeeper and chef will take good care of you as you find yourself at home in Casa Niri. Breakfast is included, while lunch, dinner, snacks and cocktails are à la carte. You can work directly with our staff to set a schedule that works for you on your trip. Our staff is also available to help you with shopping before or during your trip, set up tours, massages or yoga classes, and arrange airport pick ups. See what Mery can cook for you.
5 Bedrooms
Casa Niri sleeps 12 people in 10 beds. We also have 1 pack n play and 1 Japanese floor mattress that can be put in any of the rooms (ideal for children or flexible sleepers), for up to 14 if some are children.
1: MASTER
SUITE
Sleeps 2
1 King Bed or 2 Twins
(Twins can also forming an L couch if using as a Media Room for smaller groups)
Ground Level
Private En-Suite Bathroom
Soaking Tub
Double Vanity
Standalone Shower
2 Closets
couch
Patio
Ocean View
Smart TV
2: MASTER SUITE
Sleeps 2
1 King Bed
Upper Level
Private En-Suite Bathroom
Soaking Tub
Double Vanity
Standalone Shower
2 Closets
Private Terrace
Ocean View
3: STUDIO SUITE
Sleeps 2
1 King Bed
Upper Level
Private En-Suite Bathroom
Standalone Shower
Single Vanity
2 Closets
Terrace
Ocean View
5: BUNK
ROOM
Sleeps 4
2 Bunk Beds (4 Twins Beds total)
Upper Level
Shared En-Suite bath with Guest Room
Custom Bathtub/
Shower Combo with Ocean View
2 Closets
Each with Individual Privacy Curtains,
Reading Lights & Shelf
Glass Wall of Windows
(No Terrace)
Ocean View
4: GUEST ROOM
Sleeps 2
1 King Bed or 2 Twins
Upper Level
Shared En-Suite bath with Bunk Room
Custom Bathtub/
Shower Combo with Ocean View
2 Closets
Terrace
Ocean View
FLOOR PLANS
From top left to top right: Kitchen, living room with reading nook, stairs to upstairs all the way to the right, the downstairs then master bedroom.
From bottom left to bottom right: Outdoor BBQ, dining table, huge terrace, swinging bed, and all the way to the right, the master terrace. The pool is in from of the big terrace.
From left to right: The upstairs master studio suite (bedroom 3) the guest room (bedroom 4), bunk room (bedroom 5) and all the way to the right is the upstairs master suite, that is a replica of the downstairs master suite.
All rooms have balconies, except for the bunk room. Bedroom 3 and bedroom 4 share a balcony, while bedroom 2 has it’s own private balcony.
